| DAUB |
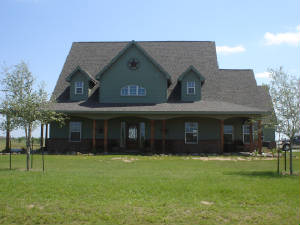
|
|
Click here to view 1st floor
Click here to view 2nd floor
|
2,752 square feet
4 bedrooms
3 1/2 baths
3 car garage
Gameroom
|
| SCHALLA |
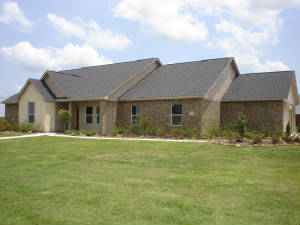
|
|
Click here to view floor plan
|
2,500 square feet
4 bedrooms
3 1/2 baths
2 car garage
|
| DENVER |
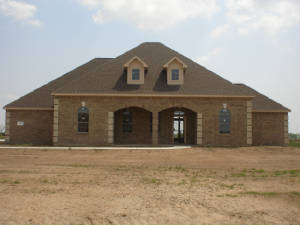
|
|
Click here to view floor plan
|
2,325 square feet
3 bedrooms
2 1/2 baths
Media & Formal
Dining
12' ceilings |
| HARPER |
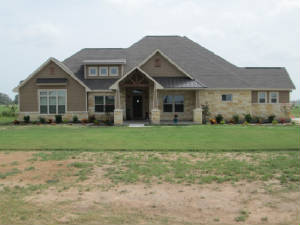
|
|
Click here to view the floor plan
|
2,370 square feet
4 bedrooms
2 1/2 baths
2
fireplaces Large 2 car garage
|
| COOKSEY |
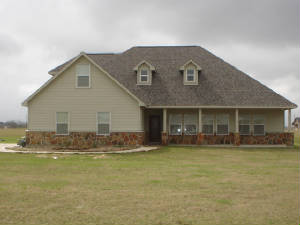
|
|
Click here to view 1st floor
Click here to view 2nd floor.
|
2,500 square feet 5 bedrooms! 3 baths
2 car garage |
| BURGESS |
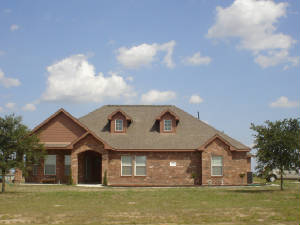
|
|
Click here to view floor plan
|
2,102 square feet
3 bedrooms
2 baths
Media
Room
|
|
| BECKER |
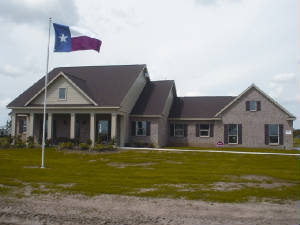
|
|
Click here to view floor plan.
|
2,101 square feet 3
bedrooms 2 1/2 baths 2 car garge formal dining |
|
| SCHILLING |
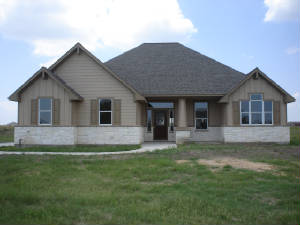
|
|
Click here to view floor plan
|
2,087 square feet 3
Bedrooms 2 Baths Vaulted ceiling |
| OLIVER |
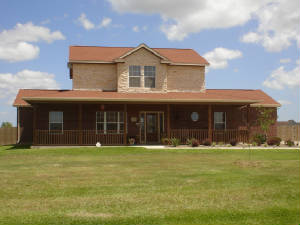
|
|
Click here to view 1st floor
Click here to view 2nd floor
|
2,077 square feet
3 bedrooms
2 1/2 baths
Huge porches & Game room!
|
| DOUGLAS |
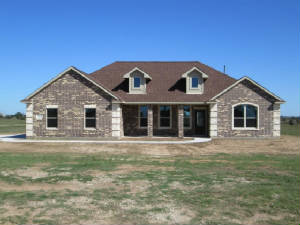
|
|
Click here to view floor plan
|
2,056 square feet
4 bedrooms
2 1/2 baths
2 car garage
|
|
| GONZALEZ |
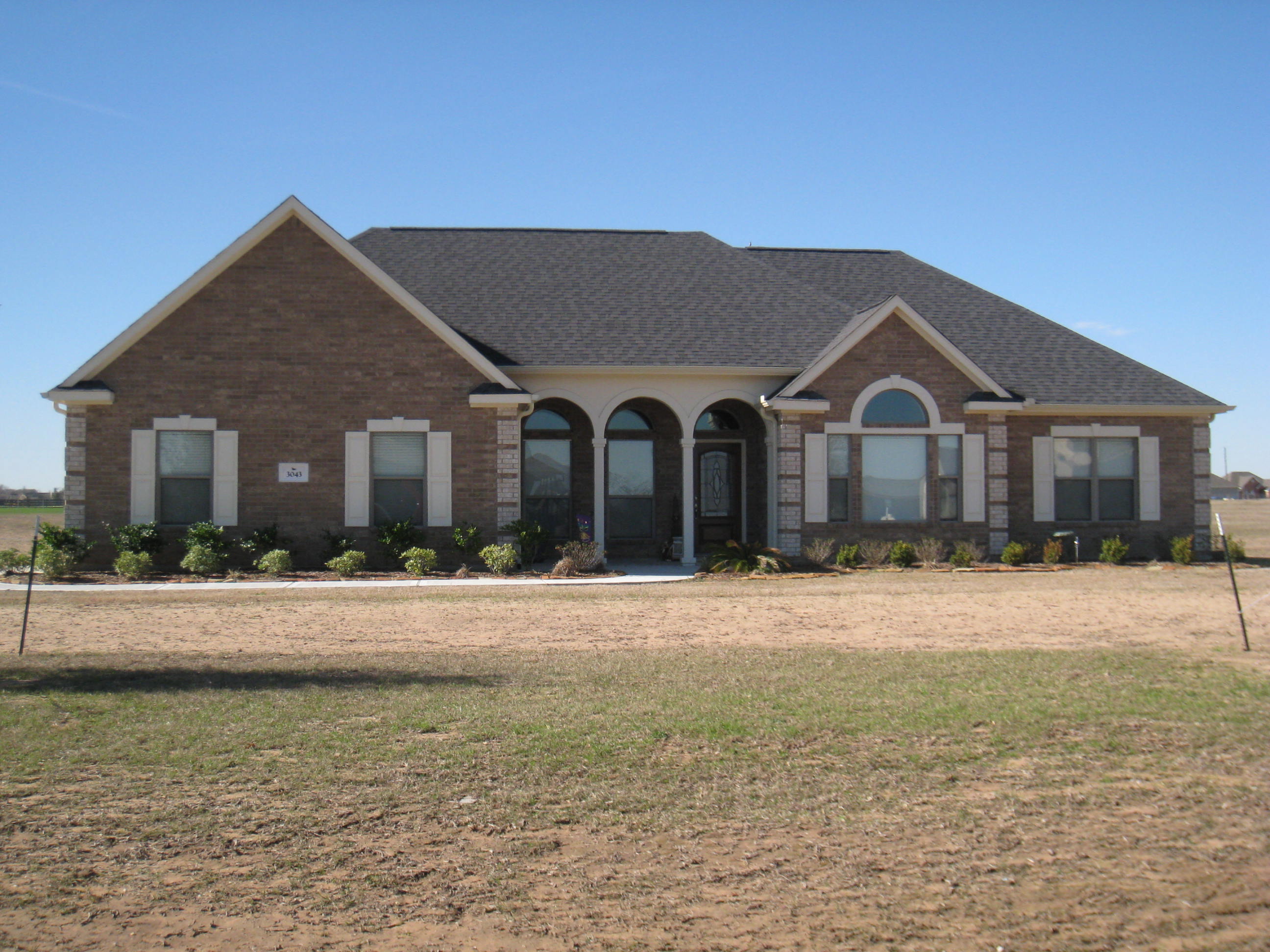
|
|
Click here to view the floor plan
|
2,019 square feet 3
Bedrooms 2 1/2 Baths Vaulted ceiling Formal Dining & Study |
| BRANDON |
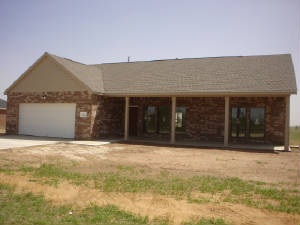
|
|
|
1,813 square feet 3 Bedrooms 2 Baths Large front &
back porches
|
| JEAN |
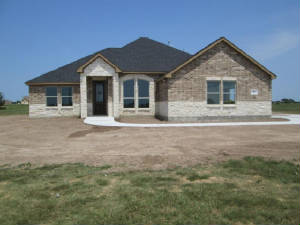
|
|
Click here to view the floor plan
|
1,745 square feet
3 bedrooms
2 baths
Formal dining room/study
2 car garage
|
| ROXANNE |
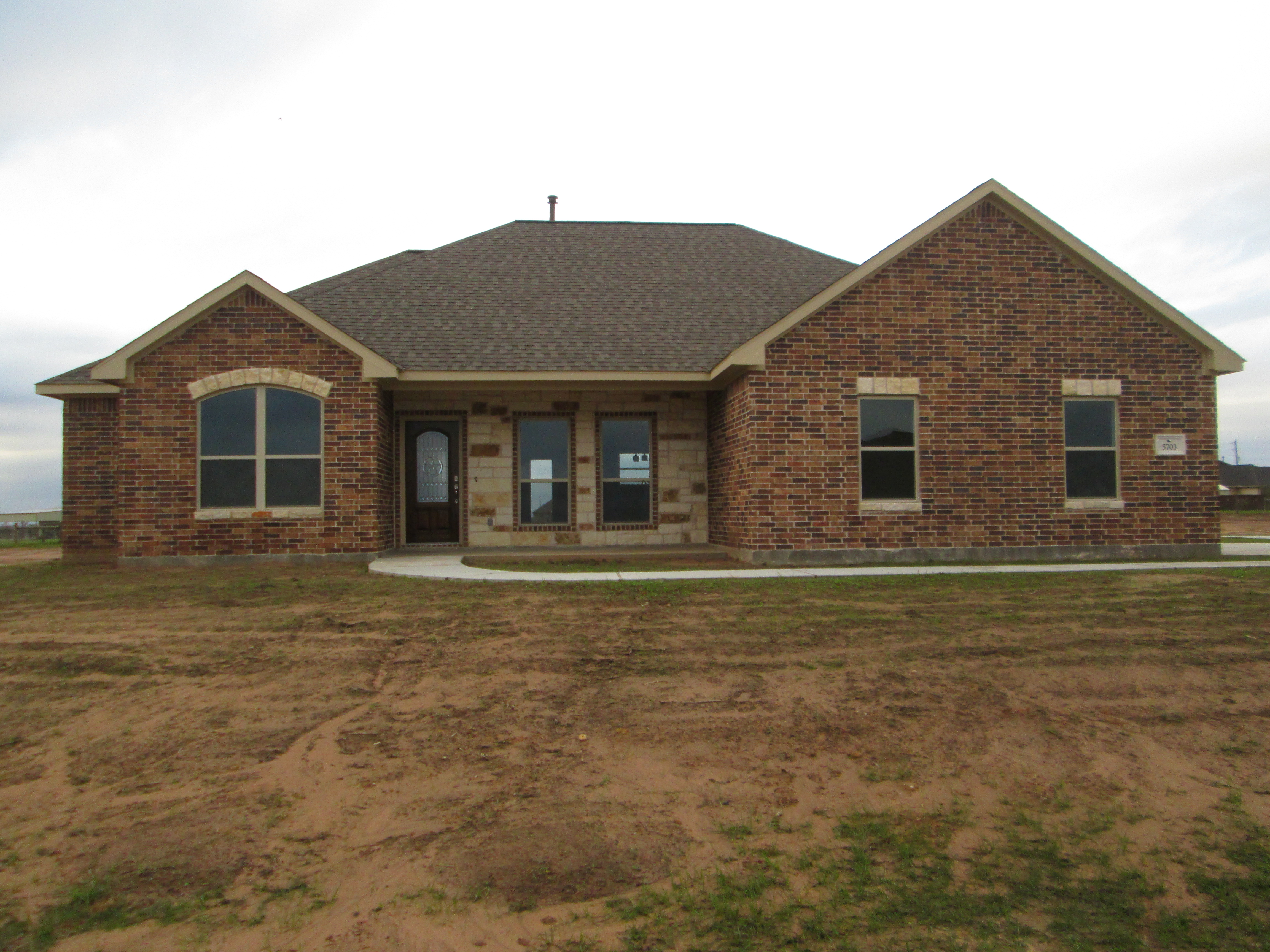
|
|
Click here to view floor plan
|
1,713 square feet
4 bedrooms
2 baths
2 car
garage
|
|
| VIVION |
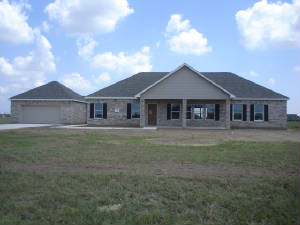
|
|
Click here to view floor plan
|
1,510 square feet
3 bedrooms
2 baths
Detached
2 car garage
|
|
|
Click here to view the floor plan
|
1,504 square feet
3 bedrooms
2 baths
2 car
garage
|
| 1397 PLAN |
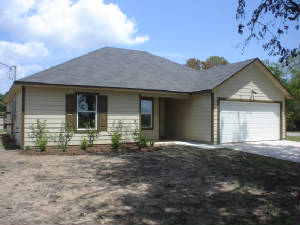
|
|
Click here to view floor plan
|
1,397 square feet
3 bedrooms
2 baths
2 car
garage
|
| 1363 PLAN |
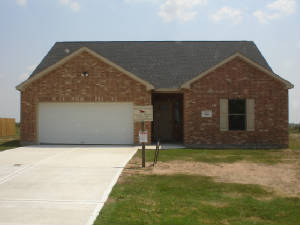
|
|
Click here to view floor plan
|
1,363 square feet
3 bedrooms
2 baths
2 car
garage
|
| 1297 PLAN |
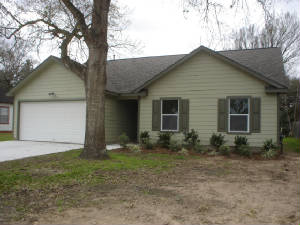
|
|
Click here to view the floor plan
|
1,297 square feet
3 bedrooms
2 baths
2 car
garage
|